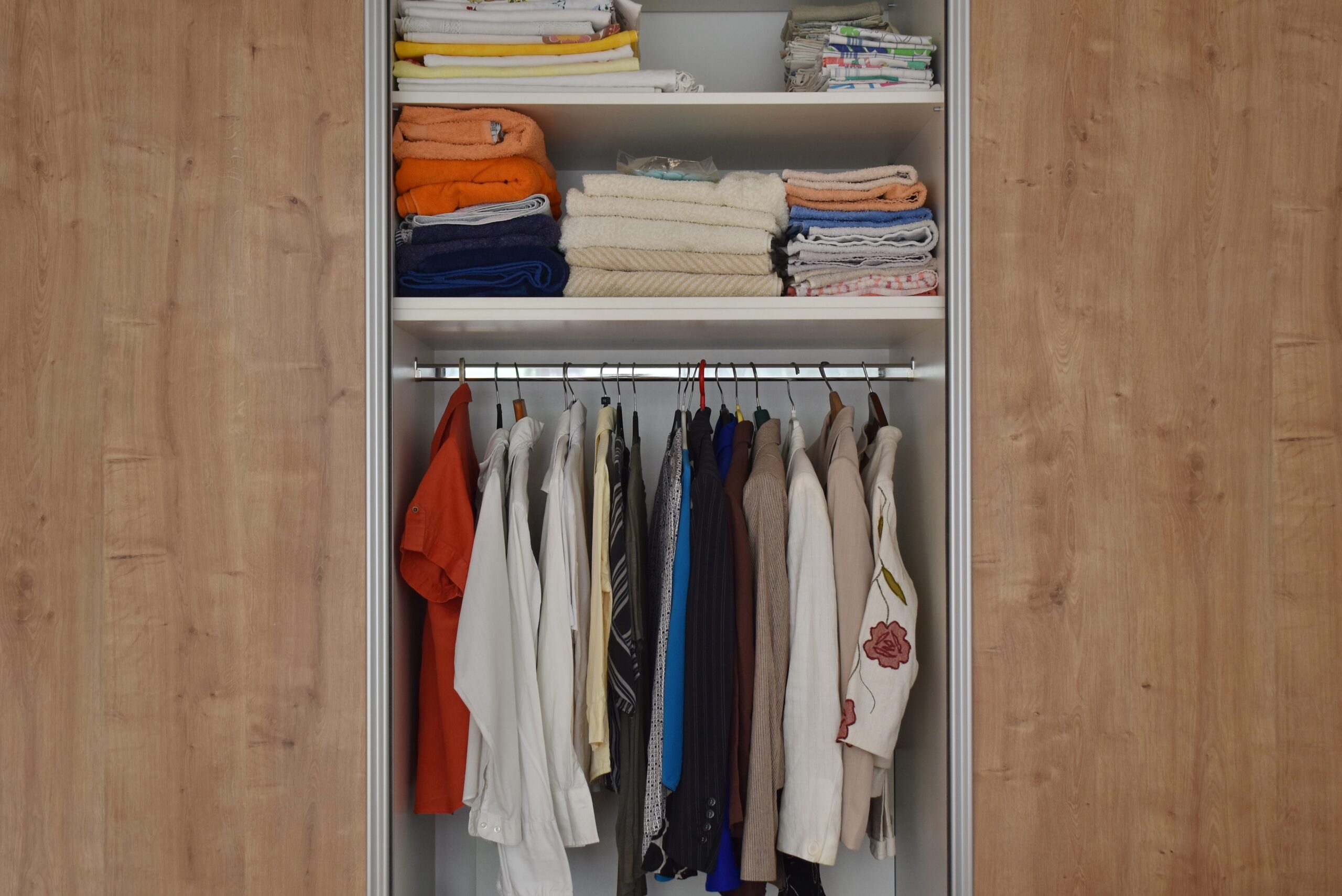Transform your limited space with creative reach in closet solutions. This guide explores seven practical and stylish reach in closet design ideas to help maximize every inch of your Boston bedroom without sacrificing aesthetics or functionality.
Making the Most of a Small Space
In Boston’s historic homes and compact apartments, space is often at a premium. That’s where a customized custom closet can make all the difference. Whether your reach-in space measures just a few feet wide or spans an entire wall, thoughtful design elements can turn it into a functional and stylish storage hub.
1. Maximize Vertical Storage
When floor space is limited, look up. Extend shelving and hanging rods to the ceiling to create multiple storage zones. This design technique helps you store seasonal items on higher shelves while keeping everyday essentials within easy reach.
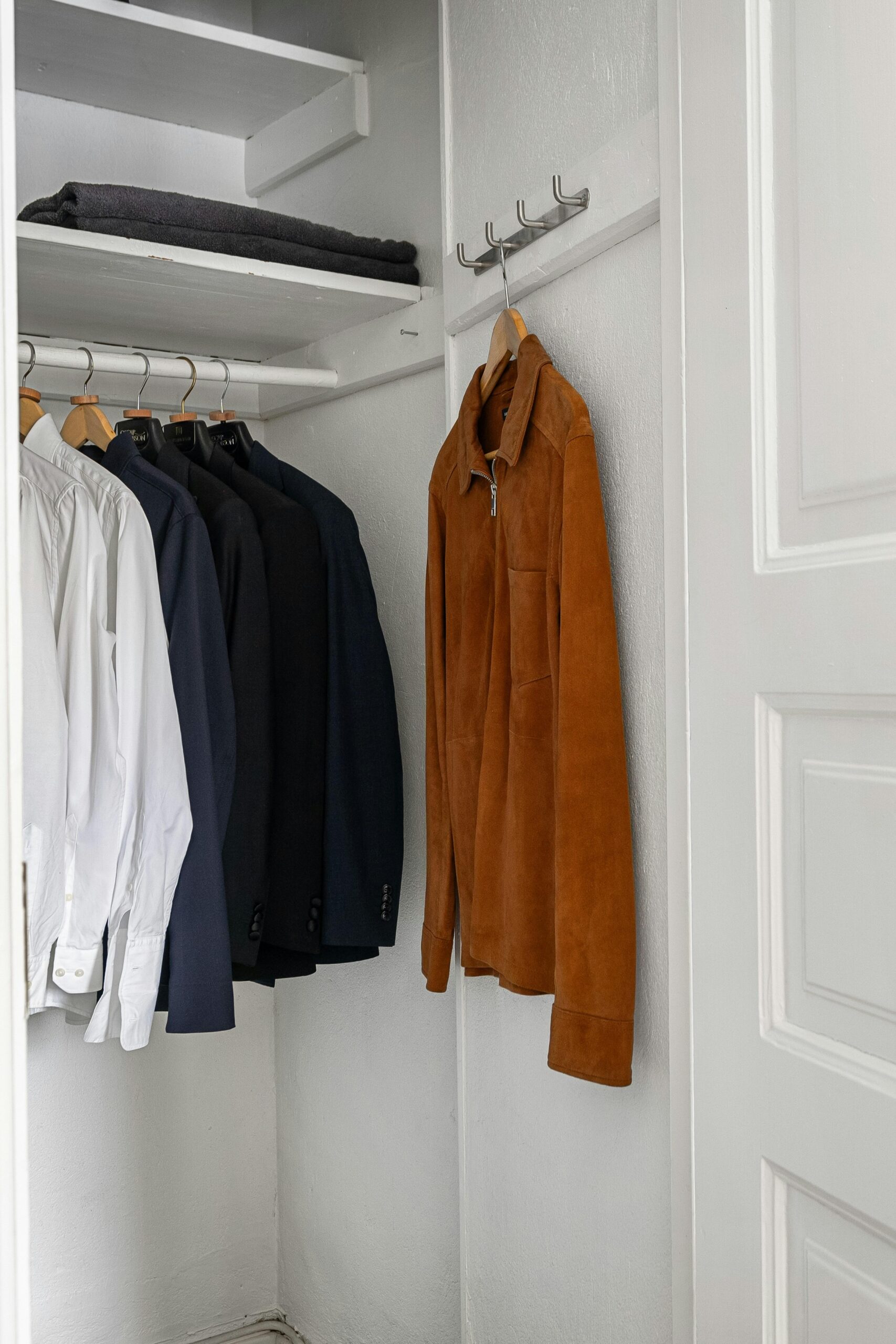
2. Add Adjustable Shelving
Adjustable shelving allows you to reconfigure your closet layout as your storage needs change. From shoes and handbags to folded clothes and accessories, adaptable shelves make your reach in closets truly flexible over time.

3. Incorporate Sliding Doors
Sliding doors save valuable floor space while adding a sleek, modern look. Mirror or frosted glass options can help visually expand your bedroom and reflect natural light for a brighter feel.
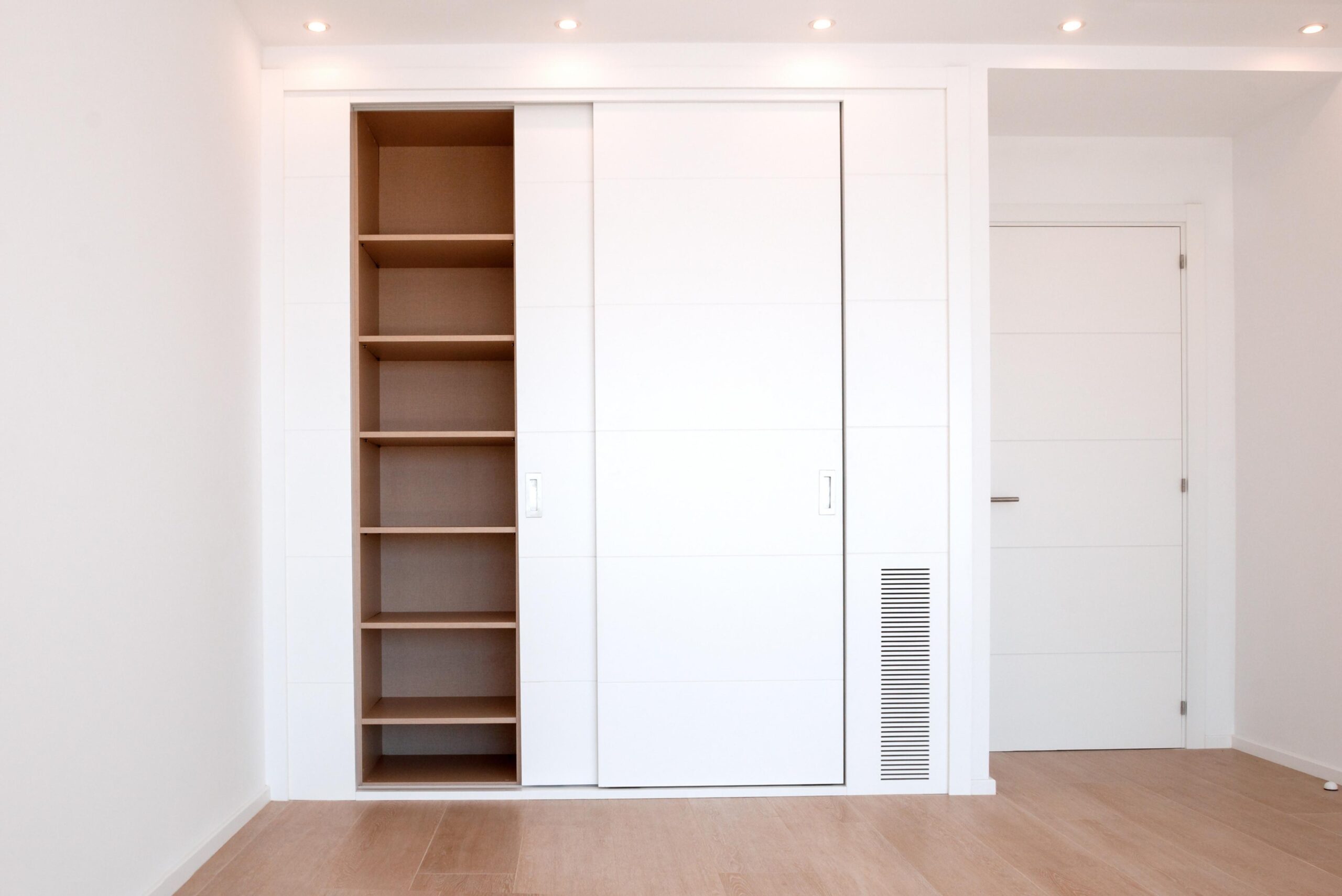
4. Use Built-In Drawers
Integrated drawers minimize the need for extra furniture, keeping your room clutter-free. They also make it easier to organize smaller items like jewelry, socks, and accessories in your walk in closets or reach-in spaces.
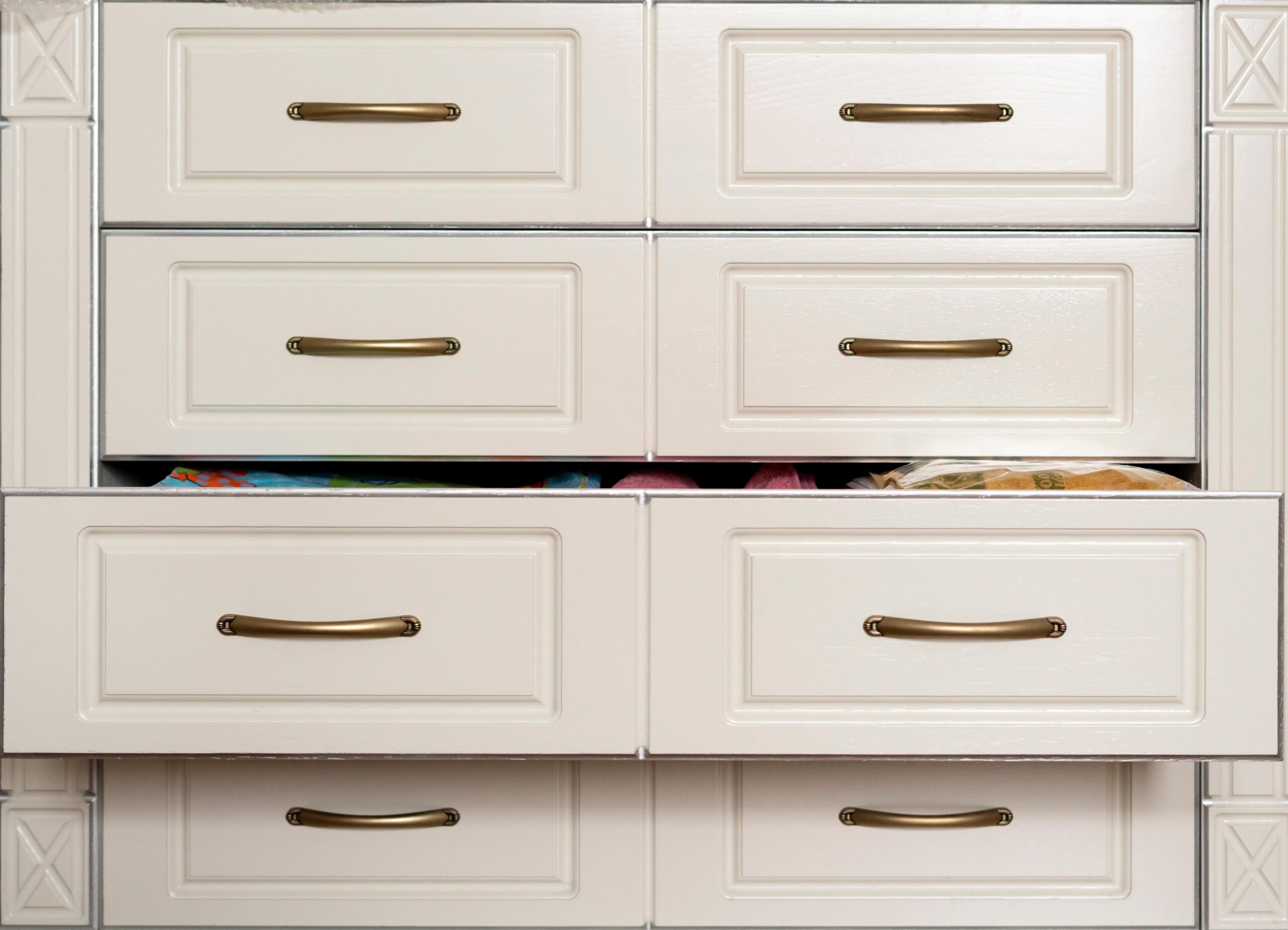
5. Add Lighting
Good lighting can transform a cramped closet into a welcoming space. Consider motion-sensor LED strips or recessed lighting to make finding clothes easier while creating a warm, modern ambiance.
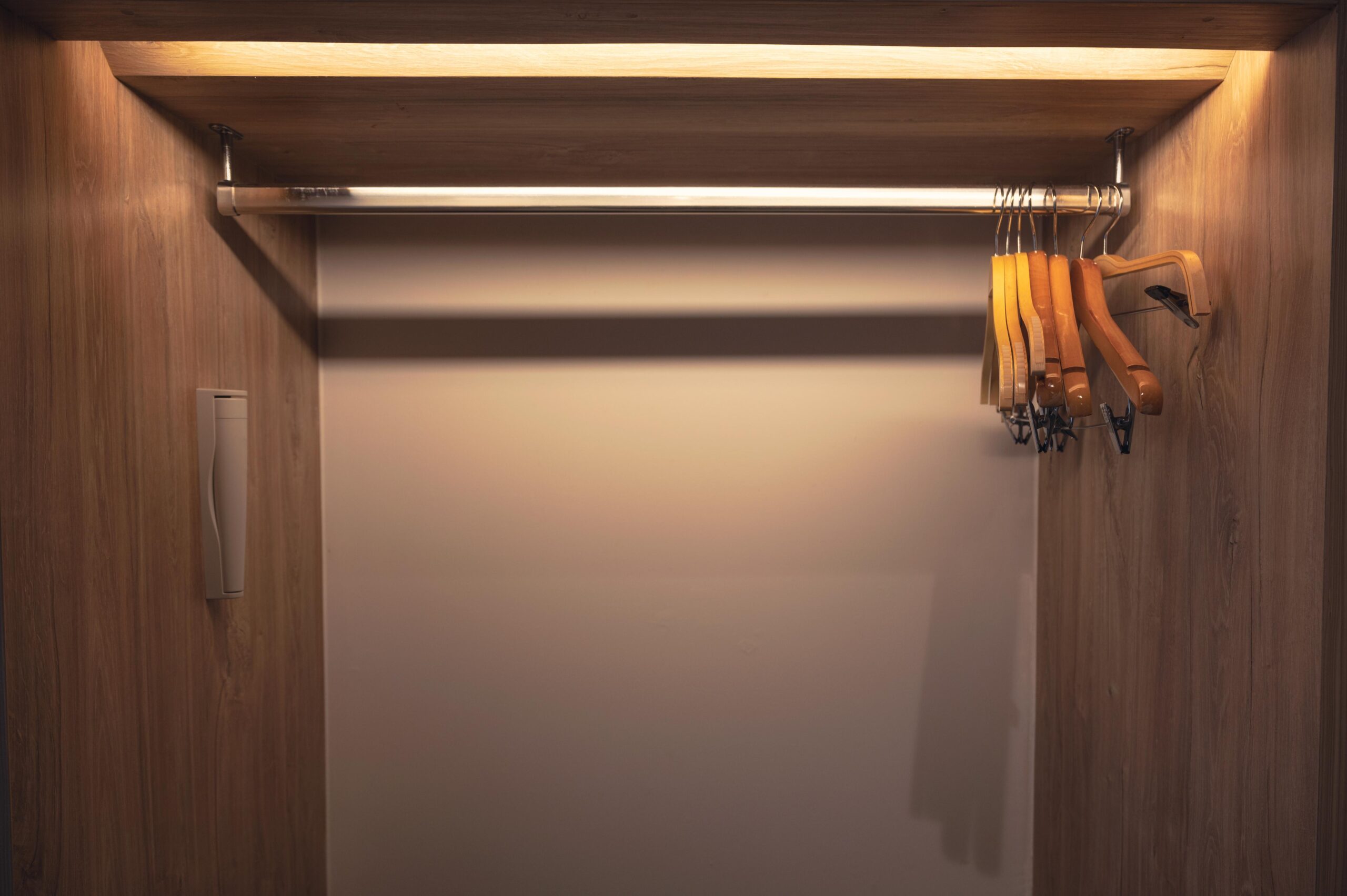
6. Incorporate Custom Accessories
Pull-out racks, valet rods, and belt or tie organizers are small touches that elevate your closet’s usability. These add-ons help maintain order and prevent your items from getting lost in the shuffle.
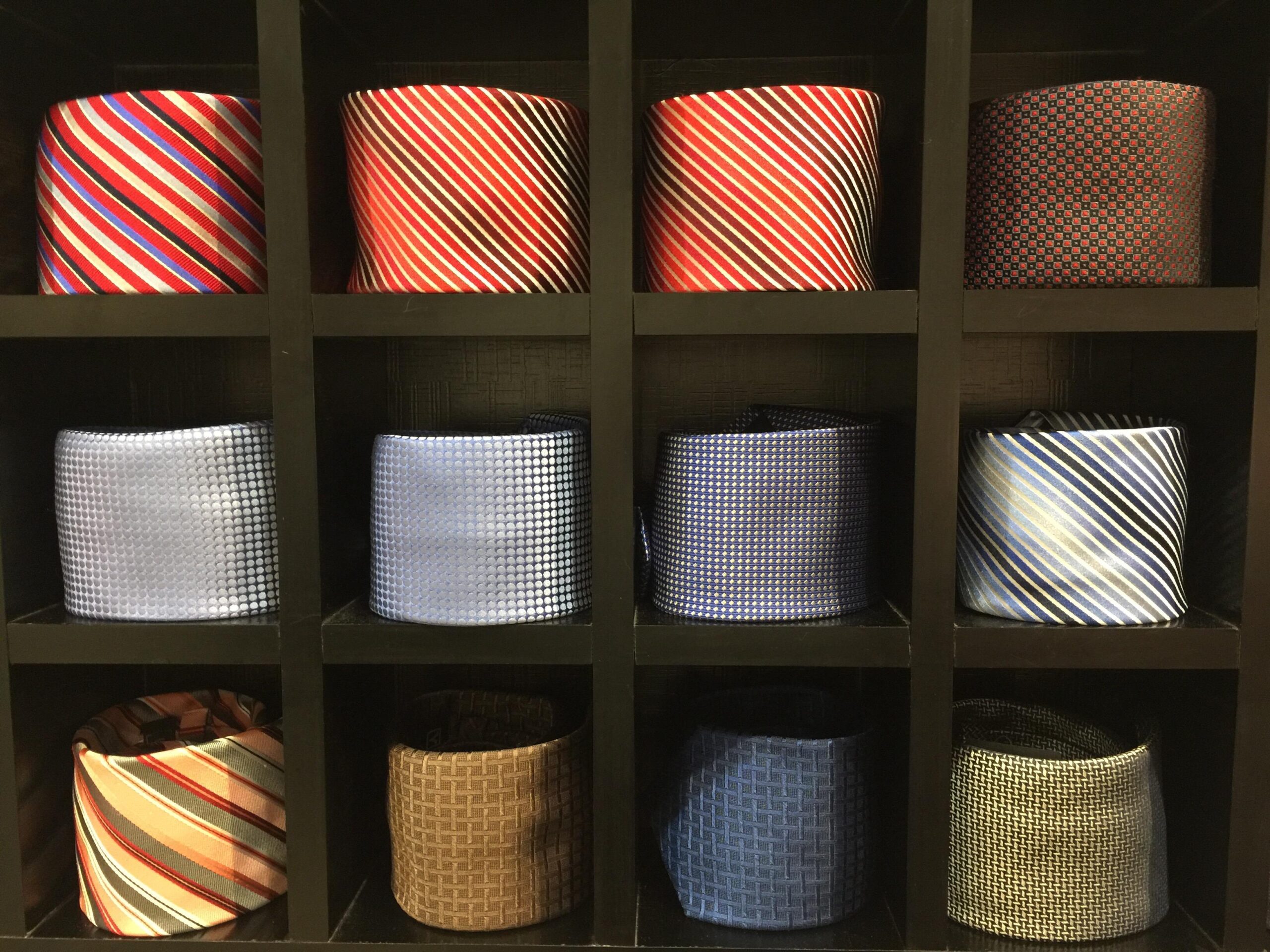
7. Create a Built-In Look
Custom design ensures every inch of your reach-in closet fits your room perfectly. By working with Boston Closet, you can tailor your storage to your lifestyle, choosing from an array of finishes, hardware, and layout options to achieve a seamless built-in appearance.
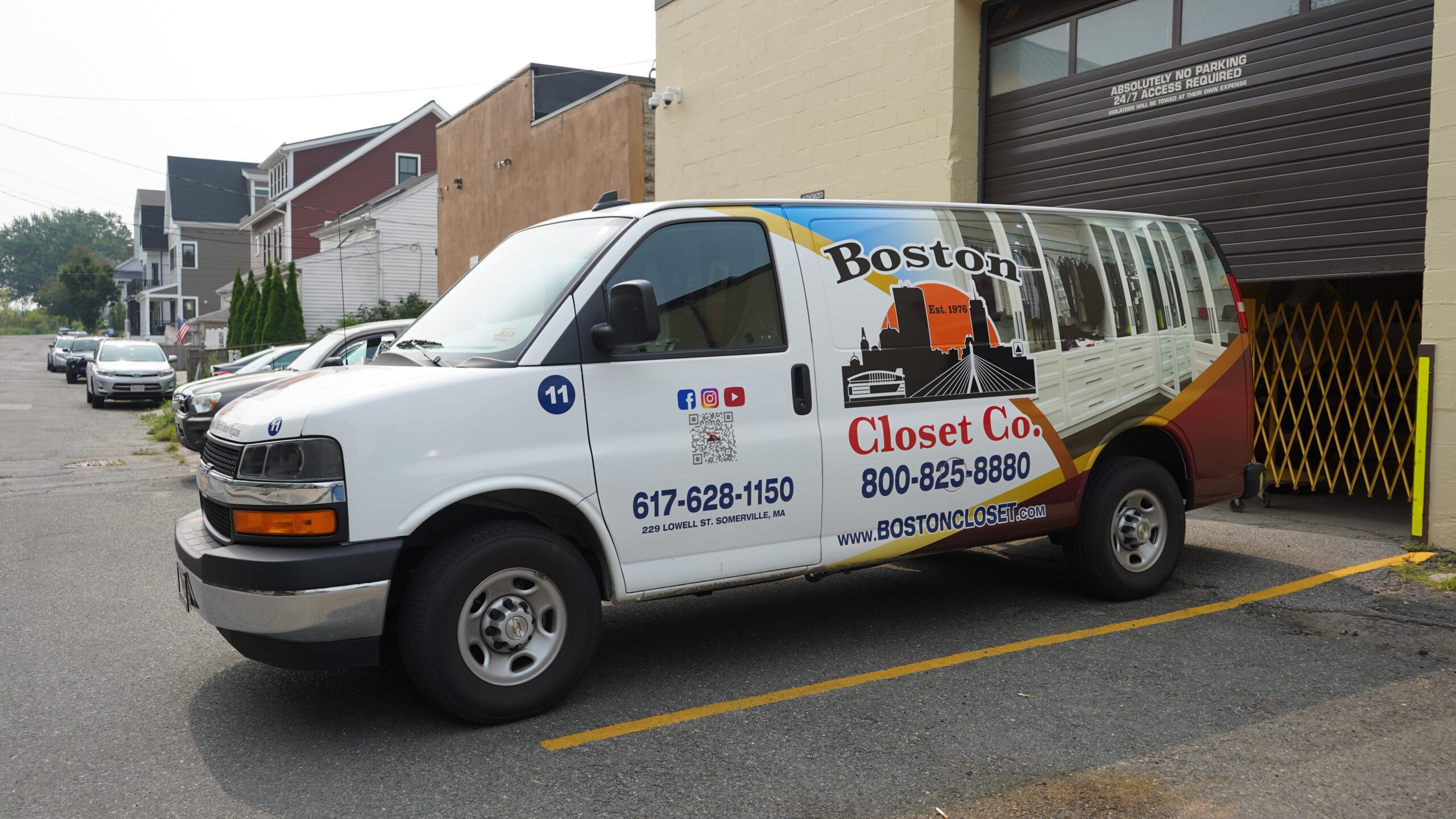
Why Custom Design Matters
Pre-made systems may look appealing, but they often fail to use space efficiently. Boston Closet’s professional designers bring years of expertise to every project, combining aesthetic appeal with smart organization. Whether you need space for formalwear, casual clothing, or seasonal storage, a personalized design will make daily life easier and more organized.
Transform Your Closet Today
Ready to make the most of your small Boston bedroom? Contact the experts at Contact us today to begin planning your personalized reach-in closet solution. You can also explore options and start from home by scheduling a virtual quote consultation.
Frequently Asked Questions
What is the average size of a reach-in closet?
Most reach-in closets range from 3 to 8 feet wide and 24 to 30 inches deep. However, with a thoughtful layout, even smaller closets can provide ample storage for your wardrobe and accessories.
How do I make my reach-in closet feel bigger?
Use vertical shelving, light colors, and mirrored doors to open up the space visually. Adding LED lighting can also help create depth and brightness in compact areas.
Are reach-in closets suitable for couples?
Yes. With divided sections, dual rods, and smart accessories, reach-in closets can comfortably accommodate two people’s belongings while maintaining order and accessibility.
Can I customize a reach-in closet to match my bedroom decor?
Absolutely. Boston Closet offers a wide range of finishes, materials, and hardware options so your closet design complements your overall aesthetic.
What’s the first step in designing a custom reach-in closet?
The first step is scheduling a consultation with the design team at Contact us. They’ll assess your space, discuss your storage goals, and provide a custom layout tailored to your needs.


