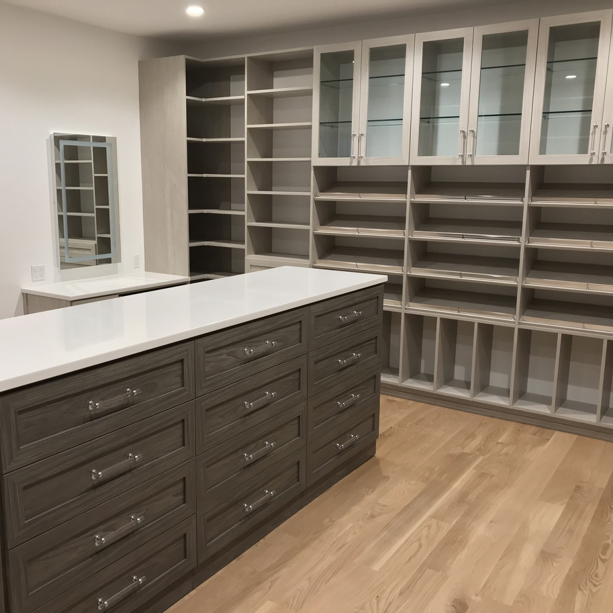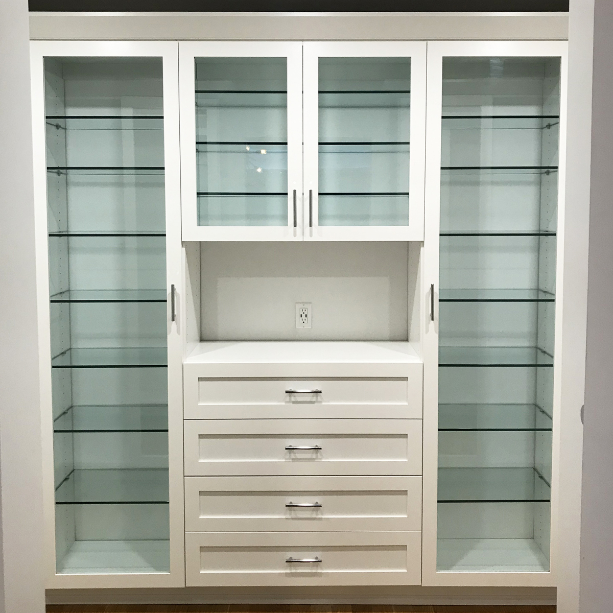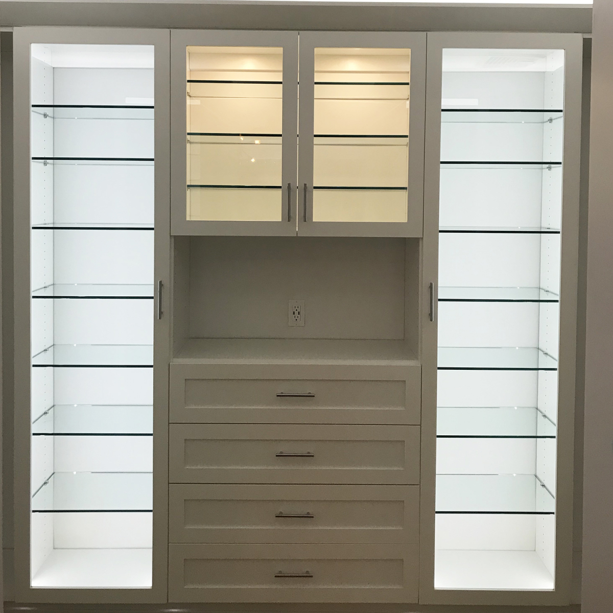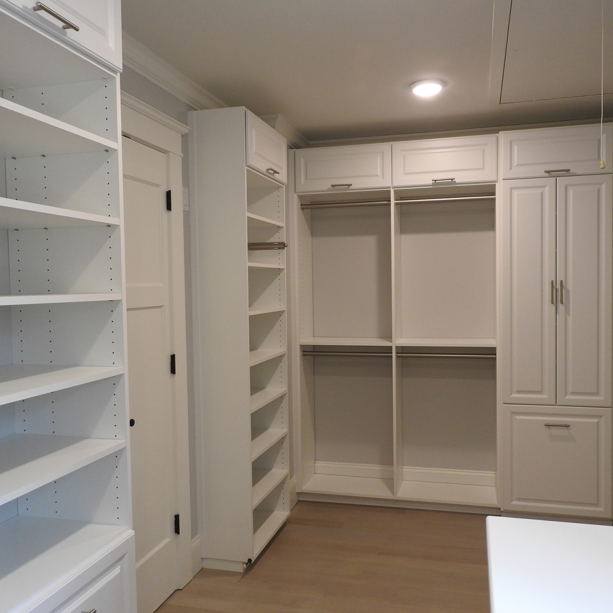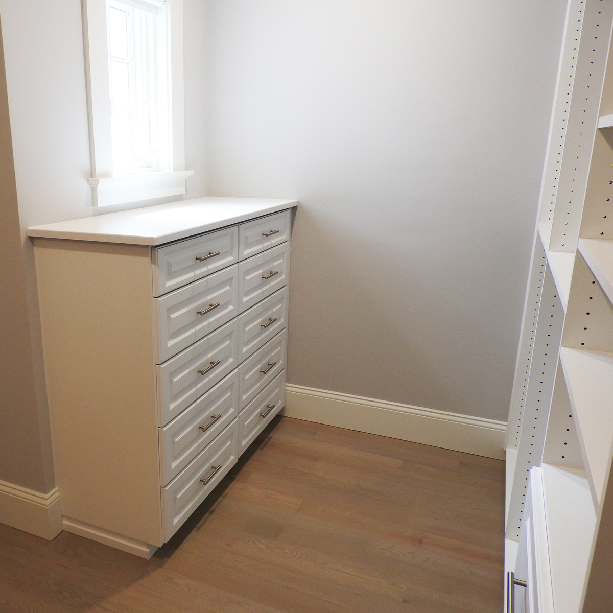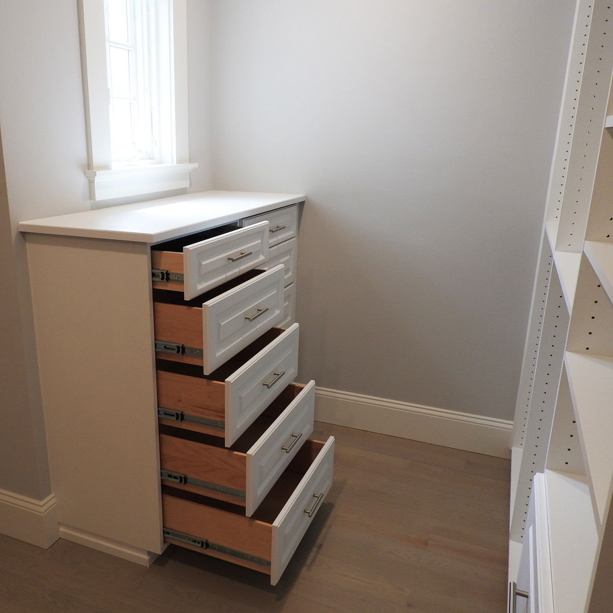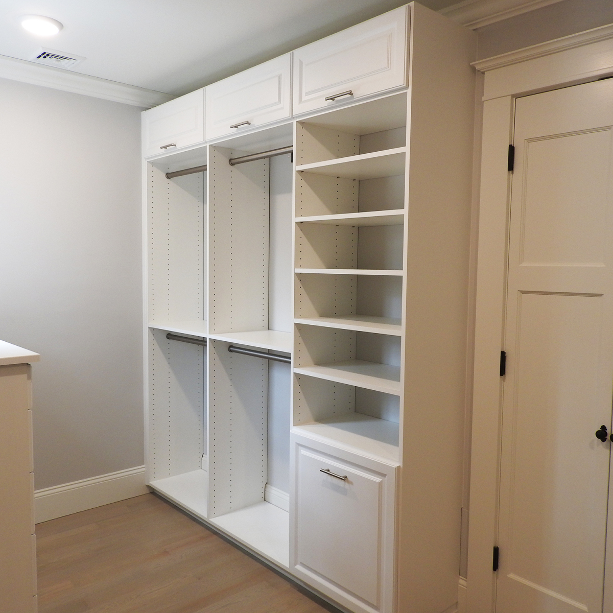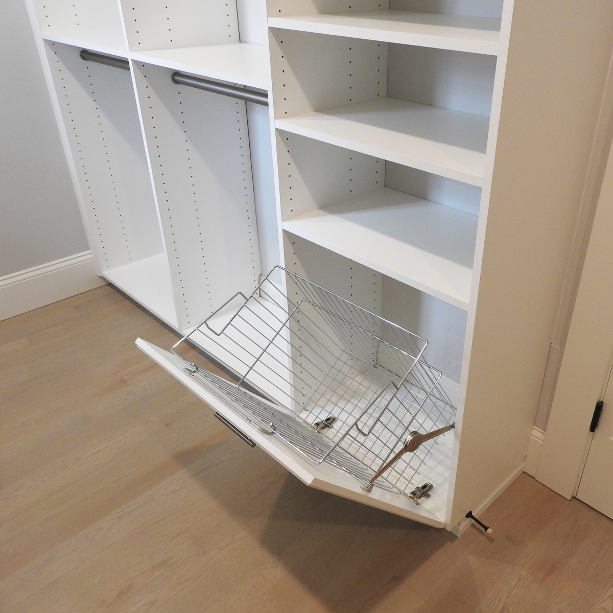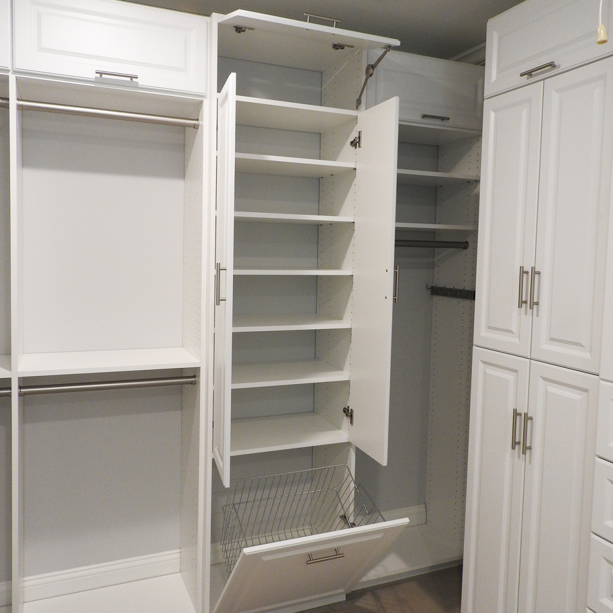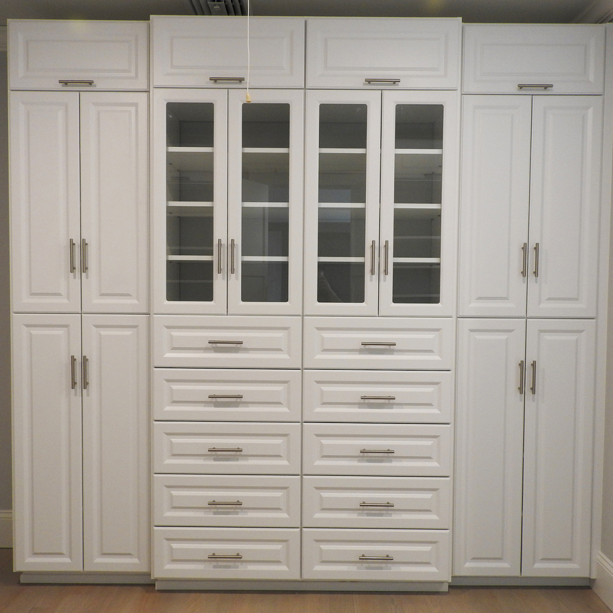Are you tired of your cluttered closets and struggling to find your favorite outfit every morning? Imagine having a beautifully organized custom built closets or maybe modern closets, perfectly tailored to your unique needs, preferences, and space constraints. Sounds amazing, right? Closet companies, like Boston Closet Company’s custom closet design, offer personalized solutions to bring order to your chaos and make your life easier by providing functional built in closets and built in closet organizers for your home.
Learn about the different types of closet systems especially open closet systems, the role of closet organizing company, customizing your closet space, walk-in closet ideas, maximizing small closet spaces, and comparing DIY custom closet vs. professional installation. Explore the exciting world of custom closet systems and learn how Boston Closet Company can design an organized home storage solution that is not only beautiful but fits your lifestyle.
Understanding Custom Closet Systems
We know that life gets busy. A custom storage solution can give back more time to Boston homeowners looking to streamline their daily routines with a solution that brings ease of use. The Boston Closet design team takes the time to evaluate how you use your closet and uses that information to customize a design and build an organization system you’ll love to use every single day.
These custom closet built ins are designed to perfectly fit your space, preferences, and style. No more struggling to find room for your ever-growing wardrobe or trying to maintain order in a messy closet. Custom made closet solutions can solve all these problems and more.
From spacious walk-in closets to tight hallway linen closets, there is no space too small or too large to create efficient storage solutions. Whether it’s a coat closet in your entryway or a laundry room needing additional organization for dirty clothes, each closet has a unique purpose. We combine durable shelving, storage bins, and closet accessories to maximize every inch of your space, even transforming a simple storage area into a multifunctional room, such as a versatile craft room.
Types of Closet Systems
With so many exciting types of closet systems available, you can find the perfect one to meet your storage needs and preferences. Walk-in closets, for example, are spacious and typically designed with shelves, soft-closing drawers, and hanging clothes rods, allowing you to store and organize your belongings easily.
Reach-in closets, on the other hand, are smaller, but still offer a combination of shelves, drawers, and hanging rods to keep your items organized and accessible. And let’s not forget wardrobe closets – large closets designed to store everything from clothes to accessories in a stylish and functional manner.
No matter the size or style of your closet, there’s a custom closet system out there to turn your storage dreams into reality. So, whether you have a spacious walk-in closet or a compact reach-in, DIY master closet systems can serve even the most unique needs.
The Role of a Closet Designer
A closet designer plays a crucial role in creating an efficient and visually appealing closet organization system. Our designers, with over 40 years of experience, will help you design new cabinets and custom closet system that matches your style, preferences, and space constraints. The design phase is a key part of ou process and it’s where our designer will understand your specific needs, preferences, and space constraints. This helps them create a personalized closet organization system that will transform your space that serves you. Booking a Boston Closet design consultation is a completely free first step closer to bringing your dream closet to life.
Design Process
The design process for a custom closet system involves several exciting steps. First, the designer needs to set up a consultation to take an inventory of what needs to be stored, measure the space, assess your needs and goals, and create a design plan. This includes asking lots of questions, measuring obstructions, and purchasing materials to ensure your custom closet system meets your unique requirements. You can expect to meet with your designer initially and agree on the vision and next stage of your project, flesh out the idea and concept discussed in the first step, create the concept to your exact needs and wants, and finally build and install your solution. There also is a virtual quote option for anyone wanting to move through the process beginning completely virtually.
Budget Considerations
When planning a custom closet system, it is essential to consider your budget. The cost can vary greatly depending on factors such as the size of the closet, materials used, and the level of customization. It’s important to consider not only the cost of materials and finishes but also labor and installation costs associated with a custom closet system.
By working with a Boston Closet designer, you’ll collaboratively create a custom design that maximizes space and fits within your budget. You can certainly achieve the organized and stylish closet you’ve always wanted without breaking the bank.
Customizing Your Closet Space
Customizing your entire closet is an exciting process that allows you to create a one-of-a-kind and functional design. With a variety of materials, finishes, and accessories to choose from, you can create a unique custom closet organizer that reflects your personal style and meets your storage needs.
Some common options for customizing your closet space include shelves, adjustable clothing rods, drawers, and jewelry organizers. By combining these elements in various ways, you can create a personalized custom closet system that looks great and makes your life easier.
Selecting Materials and Finishes
The materials and finishes you choose for your custom closet system play a huge role in its overall appearance and durability. Common materials used for custom closet systems are wood and melamine, which are considered the best for their durability, versatility, and beauty. Solid wood or wood veneer are also popular finishes for closet organizers, creating a sleek and stylish look.
By exploring different materials and finishes, you can create a cohesive and stylish closet system that not only meets your storage needs but also complements your home’s décor.
Incorporating Accessories
Accessories are the finishing touches that can truly enhance the organization and functionality of your custom closet system. Some awesome closet accessories that can be incorporated include drawers, adjustable shelves, shoe racks, jewelry organizers, hooks, poles, and pull-out racks, concealed storage baskets, and dividers. Closet accessories make your custom closet system more functional while also adding some visual interest.
Consider adding the following accessories to your reach-in and walk-in closet designs:
Custom Closet Ideas and Inspiration
Custom closets are a dream come true for many homeowners, offering ample storage space and a luxurious feel. To make the most of your custom closet, it’s essential to find inspiration for its design, layout, and storage solutions. From cozy sitting areas and statement shelves to smart storage and jewelry walls, there are endless possibilities to create a stunning solution that meets your needs and preferences.
Layout Options
When designing your custom closet, it’s essential to consider various layout options to make the most of the available space. Some popular layout options include L-shaped, U-shaped, and straight designs. An L-shaped layout utilizes two walls of the closet to create an L-shape, maximizing storage space and creating a more organized look.
A U-shaped layout option uses three walls of the closet to create a U-shape, offering more storage options and a spacious feel. And a straight layout option utilizes one wall of the closet to create a straight line, providing a streamlined look and maximizing the available space.
Lighting and Décor
In addition to layout and storage options, it’s crucial to consider lighting and décor elements when designing your custom closet. Proper lighting can help create an inviting and well-lit space, making it easier to find and access items in your closet. When it comes to décor, keeping it minimalistic is key to avoiding clutter and maintaining a clean and organized look.
Maximizing Small Closet Spaces
Small closet spaces don’t have to be a limitation – with the right closet organization company and multi-functional elements, you can maximize your closet’s potential and create a functional and organized space. By incorporating innovative storage solutions and multi-functional elements, you can make the most of your small closet space and create amazing organization where everything has a home.
Vertical Storage Solutions
Utilizing vertical storage solutions is a game-changer for small closet spaces. By installing hanging compartments, shelves, and hooks, you can maximize the use of limited space and keep your items organized and off the floor. Vertical storage solutions such as shelves and hanging rods help make the most of your available space, ensuring that even the smallest closets can be functional and well-organized.
DIY vs. Boston Closet Company Professional Installation
When considering a custom closet system, it’s essential to weigh the pros and cons of DIY installation versus hiring a professional. DIY installation may be cost-effective initially, but it may require special tools and skills that can add to the project’s cost and extend completion time. On the other hand, professional installation may be more expensive but offers a professional ad experienced designer and installer, thicker shelving, a wider variety of colors, and a better fit.
To make the best decision for your custom closet system, it’s important to evaluate the time, cost, quality, and warranty factors associated with both DIY and professional installation. Opting for a closet makeover company like Boston Closet Company can ensure a seamless process and provide you with a limited lifetime warranty for peace of mind.
Boston Closet Company for Custom Closets
The Boston Closet Company is not a franchise; we are family- and locally owned, offering home storage solutions since 1976. During that time, we’ve developed, perfected, and shared our innovative storage solutions with the goal of providing more usable space to anyone with a Boston Closet Company storage solution.
When designing your custom closet, it’s essential to consider not only functionality but also how it complements your interior design. A well-organized closet can enhance the overall aesthetic of your space, making it feel more harmonious and stylish. By working with a professional interior designer, you can create a cohesive look that integrates seamlessly with the rest of your home. To get started, Boston Closet Company offers a complimentary consultation, allowing you to collaborate with their experts and bring your vision to life without any upfront cost.
Closets were our first passion, but now our areas of expertise also cover garages, mud rooms, man caves, home offices, pantries, laundry rooms, entertainment centers, hobby centers, storage rooms, closet door upgrades, guest bedroom storage, and much more. If there’s an area of your home that needs organization, or you have “unusable” space, contact one of our professional designers to receive a free, no-obligation consultation or virtual quote today.


